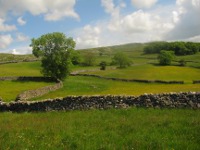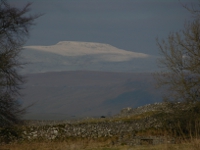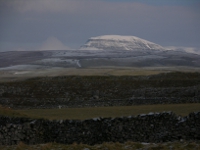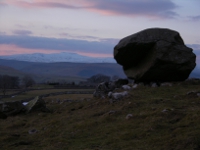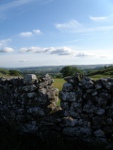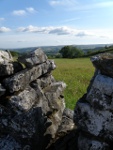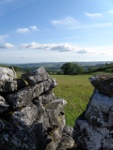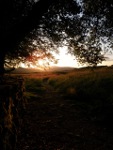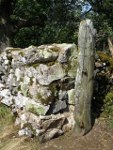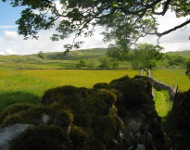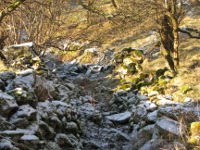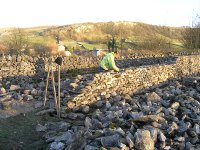Dry Stone Walls at Lower Winskill.
The ancient dry stone wall field pattern at Lower Winskill is made up of walls built at different times. There are obsolete styles built in the medieval period when Winskill was developed as an upland sheep farm (bercaria) by Sawley Abbey, a Cistercian monastery.
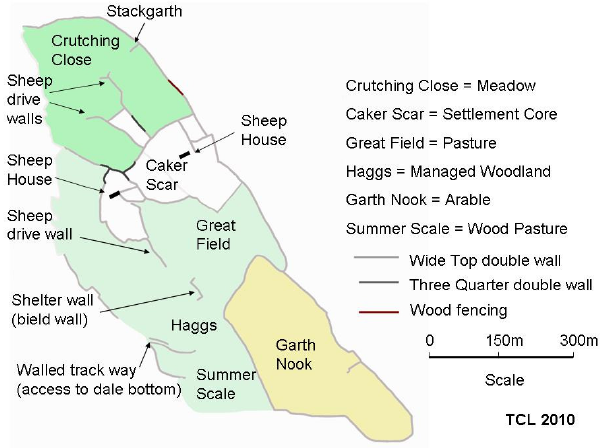 A reconstruction of the enclosed area (infield) of the medieval Sawley Abbey sheep farm (bercaria) at Winskill circa 1300 based on dry stone wall evidence.
A reconstruction of the enclosed area (infield) of the medieval Sawley Abbey sheep farm (bercaria) at Winskill circa 1300 based on dry stone wall evidence.The Yorkshire Dales National Park contains extensive and sometimes well preserved medieval dry stone wall landscapes. It appears dry stone walls were being widely built in the Yorkshire Dales by the thirteenth century. The earliest walls are technically complex structures, and possibly represent an agricultural innovation brought from continental Europe after the Norman Conquest. In the Yorkshire Dales dry stone wall construction continued more or less unchanged until the sixteenth century when new styles appear, and it is basically forms developed from these latter styles which have continued to be built to the present day. Because they are constructed in obsolete styles, medieval dry stone walls are unfamiliar to dry stone wallers today; and where they survive in a decayed state usually go entirely unrecognised.
Medieval dry stone walls have distinctive structural characteristics. In cross section medieval walls stand nearly straight up with hardly any batter. They were generally built to a height of at least ~ 1.6m. Their tops are relatively wide, and the width across the face stones at the top of a medieval double dry stone wall is nearly always ~ 0.5m., equivalent to the archaic unit of measurement called a cubit. Standing nearly straight up, they frequently utilise up-ended slabs (orthostats) set vertically on edge for footings, and these sometimes survive where the upper part of the wall has been rebuilt in a later construction style. The top stones are laid flat and usually project on one or both sides to form a continuous overhanging lip projecting some six to nine inches which acts as a deterrent to jumping animals. This was clearly intended as a functional device, it appears to have gone out of use by the sixteenth century. It was a device to stop large predators especially wolves getting into enclosed areas holding domestic livestock, and become redundant once wolves were exterminated in the region. It was also useful in sheep management, in the medieval period keeping sheep for their wool, and making cheese from their milk, were important economic activities in the Yorkshire Dales.
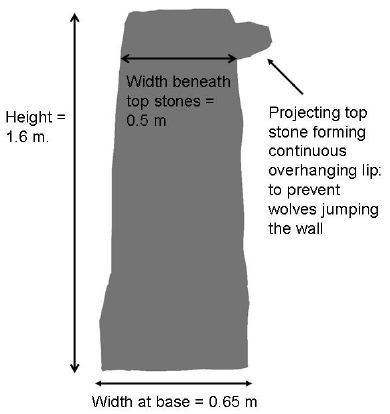 Profile of a medieval double dry stone wall at Winskill with the original top stones intact, this was part of the infield boundary built circa 1300. The projection formed by the overhanging top stone was intended to prevent wolves jumping into the infield area.
Profile of a medieval double dry stone wall at Winskill with the original top stones intact, this was part of the infield boundary built circa 1300. The projection formed by the overhanging top stone was intended to prevent wolves jumping into the infield area.Medieval dry stone walls were built as infield boundaries; as divisions within infield areas; as outfield pasture boundaries, especially in limestone areas; to stock proof managed woodland; as shelter walls and as stock handling facilities. Shelter walls and stock handling facilities often survive incorporated within later narrow top double wall field boundaries. Once built walls were probably cheaper and easier to maintain than fences, especially in the later medieval period. Reduced maintenance requirements might be very important in areas specialising in livestock husbandry, especially if there were seasonal shortages of labour. Medieval dry stone walls were built by monastic and secular landlords. We can see that medieval walls were built in regular lengths and to strict specifications which imply careful estate management. They were not built in an ad hoc fashion, and were probably the work of specialist builders. On monastic estates belonging to the Cistercian houses, walls may have been built by lay brothers.
Medieval dry stone walls were built out different rock types according to the local geology: as well as Carboniferous limestone, examples are known of walls built from Carboniferous sandstone and Silurian sandstone. The stone was often got from surface field clearance, but stone was also quarried where bed rock exposures could be easily broken up.
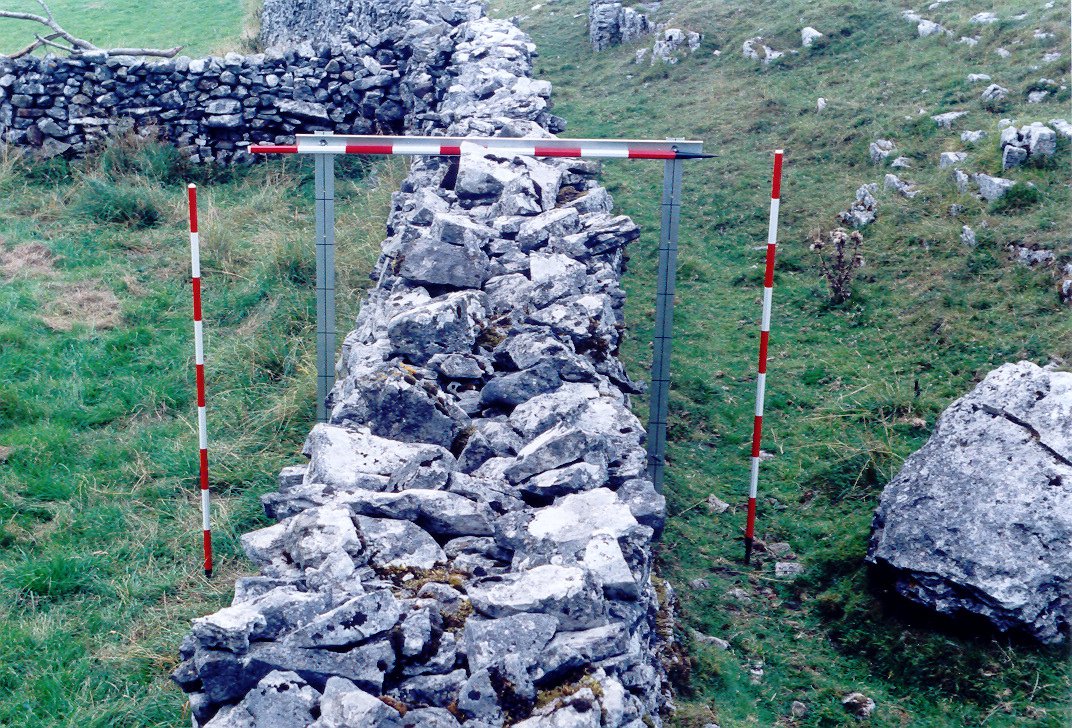 Part of the medieval infield boundary wall at Winskill built circa 1300. This double wall was made wider than normal to accommodate large blocks of limestone quarried from the adjacent scar. The original topstones would have been laid flat, and made to project on the outside edge of the wall, the side on the right, to prevent wolves jumping into the infield.
Part of the medieval infield boundary wall at Winskill built circa 1300. This double wall was made wider than normal to accommodate large blocks of limestone quarried from the adjacent scar. The original topstones would have been laid flat, and made to project on the outside edge of the wall, the side on the right, to prevent wolves jumping into the infield.The identification and survey of medieval dry stone walls promises to transform our understanding of the history of the Yorkshire Dales landscape. These walls show that enclosure in the medieval period extended well beyond infield areas and took in large swathes of upland pastures in limestone areas of the Craven uplands. They reveal that livestock husbandry techniques and farming systems generally were more intensive than previously thought. The presence of so much medieval walling brings into question the notion that the Yorkshire Dales represent a marginal farming zone in the medieval period.
The mediaeval wall pattern is fundamental to understanding the Yorkshire Dales landscape, yet it has no statutory protection. Once a medieval wall is rebuilt in a contemporary style, all evidence that the wall was originally put up in the medieval period might be lost forever Decayed medieval walls are routinely taken down and entirely re-built in contemporary styles as part of farm environment schemes funded by the European Rural Development Programme. Inevitably the destruction of this unique cultural archive will continue until such time as the English agencies with statutory responsibilities for the protection of this iconic upland landscape (Natural England, English Heritage and the Yorkshire Dales National Park Authority) assign a higher priority to the proper recording and conservation of dry stone walls.
Related articles:
- Tom Lord (2010);
Field guide to the Medieval dry stone walled landscape at Winskill in the Yorkshire Dales National Park;
XII International Dry Stone Walling Conference, University of Cumbria.
Available here (998Kb .pdf) - Tom Lord (2008);
A unique cultural archive: the medieval dry stone wall landscapes of the Craven uplands (lecture summary);
CNWRS Limestone Landscapes, Lancaster University, 15th Nov 2008
Available here (28.7Kb .pdf) - The University of Reading Museum of English Rural Life made a film in 2007 about the dry stone wall conservation at Lower Winskill.
- Lord, T.C. (2004);
One on Two, and Two on One: Preliminary results from a survey of dry stone walls on the National Trust Estate at Malham;
White, R. & Wilson, P. eds. Archaeology and Historic Landscapes in the Yorkshire Dales. Yorkshire Archaeological Society Occasional paper No. 2, pp.173-186
Available here (7.28Mb .pdf) - Tom Lord (2004);
Walls Can Talk;
Yorkshire Dales Review 85, pp.4-5.
Available here (2.04Mb .pdf) - Lord, T.C. (2003);
Upper Ribblesdale and Malham Dry Stone Wall History Project;
Settle, Winskill Farm Visitor Centre.
Available here (7.14Mb .pdf)
Gallery
Below you will find a gallery with some pictures of the dry stone walls, their conservation and upkeep. If you rest your mouse over a picture it will give you a description of that picture. Click any of the pictures for a closer view.



